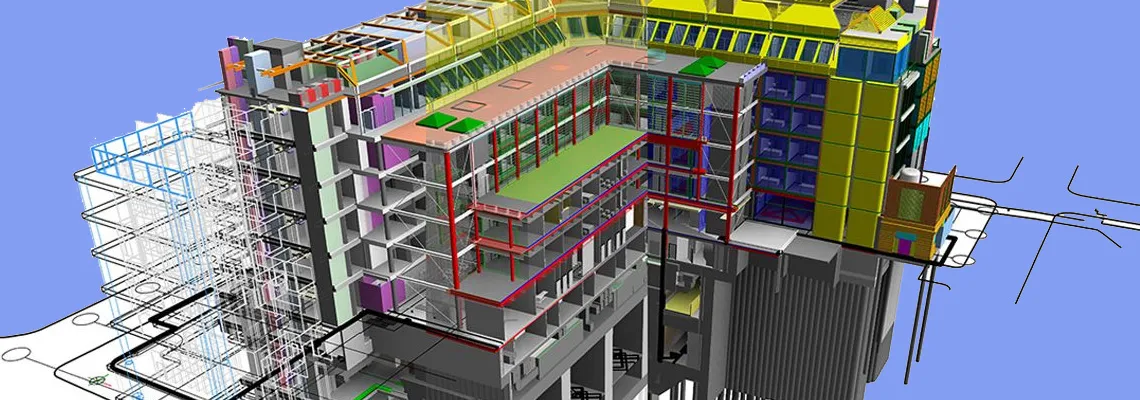Building Information Modelling (BIM) is being widely prescribed as being mandatory for legislation and compliance including the Hackitt Report. With such drivers it is worth taking time to study what actually constitutes BIM.
What is BIM?
Building Information Modelling (BIM) is a process supported by various tools, technologies and contracts involving the generation and management of digital representations of physical and functional characteristics of places.
Building information models (BIMs) are computer files (often but not always in proprietary formats and containing proprietary data) which can be extracted, exchanged or networked to support decision-making regarding a built asset.
Having delivered successful BIM Models to many industry sectors over the last 24 months, I have come to realise that 3D BIM Models can be delivered to similar levels of asset detail using different cameras, processes and techniques. AutoDESK puritans would expect a 3D Revit Model with embedded Cobie data assets but these models are too complex, too big for the average Facility Manager and too expensive to implement on a large, diverse property portfolio.
Several different techniques can be utilised when creating an effective BIM Model when you need to cover both new and existing building stock. More importantly, you can categorise your buildings, select the required technique/technology so that you can make significant savings on BIM Surveys across your portfolio with zero degradation on asset data quality and still be 100% compliant to legislation.
BIM can involve the creation of a REVIT Model or indeed be a simple Laser or photo scan producing a less complicated 3D BIM Models where assets are tagged into a database or hyperlinked manually into CAFM/IWMS/PAMS/CMMS etc. The difference being that the latter suits the 3D surveying of site and external building areas (using drones or BLK360 cameras) the interiors of houses, flats or office interiors (using Matterport cameras).
New Buildings v Existing Buildings
New building projects such as the new Hammersmith & Fulham Town Hall are designed and developed in BIM REVIT from concept to completion whereas Existing Buildings have the traditional CAD files, assets and documents stored in siloed solutions often lacking key information.
A New building will be delivered with a full, comprehensive BIM Model and the secret is to have somewhere where you can geo navigate to buildings to gain access to advanced BIM Viewer technology. You can then without any training visit the 3D BIM Model as a layman to view, steal or upload the asset data sets that you require without having to manage any change management procedures.
Your BIM service provider can provide a hyper-link to the 3D BIM model so you and colleagues can visit the site 24 x7 using such as a 3D Digital Wrapper App.
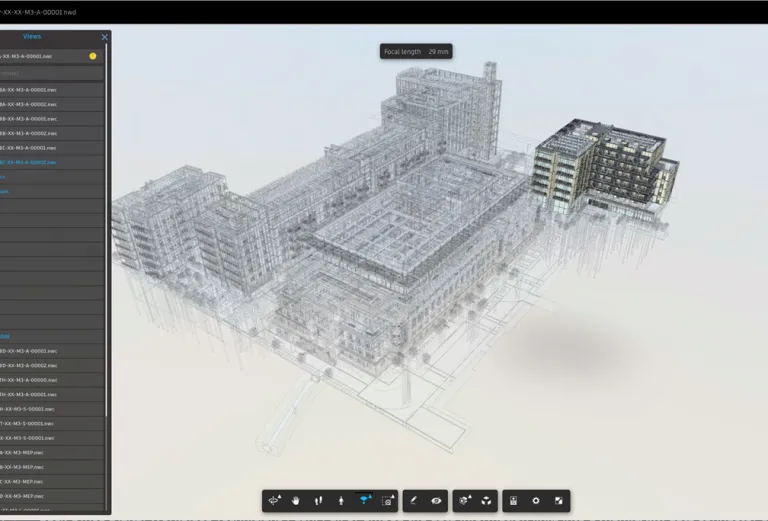
Existing Buildings – Lidar scan to BIM includes Revit conversion
Existing Buildings – Lidar scan to BIM includes Revit conversion
To complete a full BIM Survey on an Existing Building is possible but time consuming, expensive (if involving multiple properties), needs engineering expertise and sometimes like looking for a ‘needle in a haystack’ when it comes to individual asset details. Existing buildings are usually scanned to LOD200 standard.
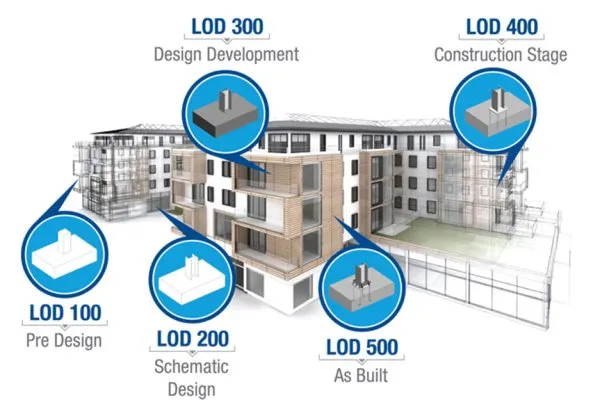
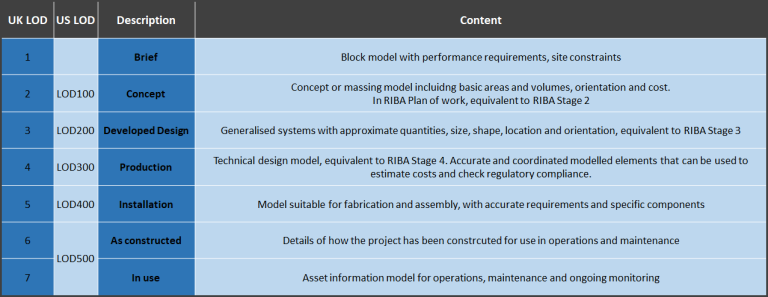
Scan to BIM or (point cloud to BIM) is the practice of using 3D Laser scanners to build BIM schematics of existing spaces. For example, a surveyor may visit a location to be used for construction or renovation to collect data points in order to build a hyper-accurate representation of that physical space using digital tools.
That scan be used to create an as-built BIM Model of an existing structure or form the foundations of the model for a new construction project. This is generally done using LiDAR technology and techniques, allowing laser scanners to collect 3-dimensional area data that is fed into the system using point cloud.
Scan-to-BIM can also be used to compare stages of construction and prefabricated parts to plans so that quality control can be managed with exacting detail and projects can be completed to plan. Where deployed, this delivers the highest levels of quality assurance possible, taking the detailed scheduling and schematics of BIM to the next level by allowing teams to compare those plans to outcomes, in precise detail if required. It saves time and money for design and construction teams by preventing mistakes through the use of real data.
The process
Photo Scan-to-BIM is the practice of using multiple date sets collected together into a single software product. We Capture HDR panoramic imagery and depth data using a Matterport camera or Lieca BLK360. Then the data set is processed on the Matterport cloud platform to merge captured spatial data and visual imagery to render a dimensionally accurate 3D digital twin of your physical space. Once this is completed, we collect all the required documents and Cobie data.
COBie Data
We can input or collect COBie data into your existing asset model. We will undertake scanning and modelling of existing assets and whilst building the model, populate it with known COBie data to enable its use for the remaining life of the asset. This has become particularly prevalent in the light of the Hackitt Report.
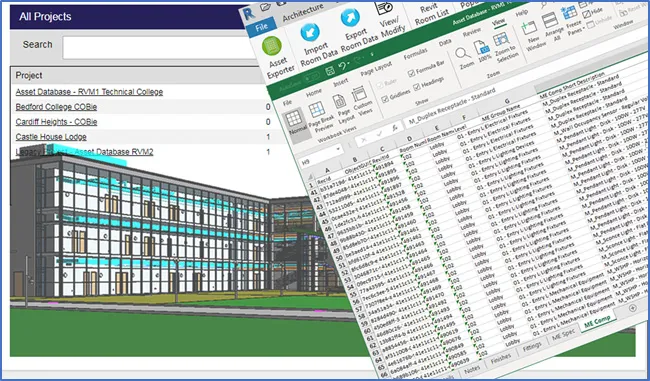
We deliver Basic LOD200 BIM + REVIT Surveys as a partial, faster, cheaper start up 3D BIM Survey alternative with an allowance for uploading COBI data manually into REVIT from existing Asset registers. Such models can evolve over a period of time as we can capture the building infrastructure core details and target key legislative assets such as cladding as a first hit. The existing building 3D BIM Model can then evolve over a period of time as any new works can only be completed if the master 3D BIM Model is updated. New project budgets then sponsor a % of the 3D BIM Model creation over a period of time. Again, a 3D Digital Wrapper App empowers you and your workers, sub-contractors to not only get easy access to the existing 3D BIM Model but also add 3D BIM project attachments and associated dynamic documents within the 3D Digital Wrapper App confederated model.
Existing Buildings – BIM 3D Photo Scanning
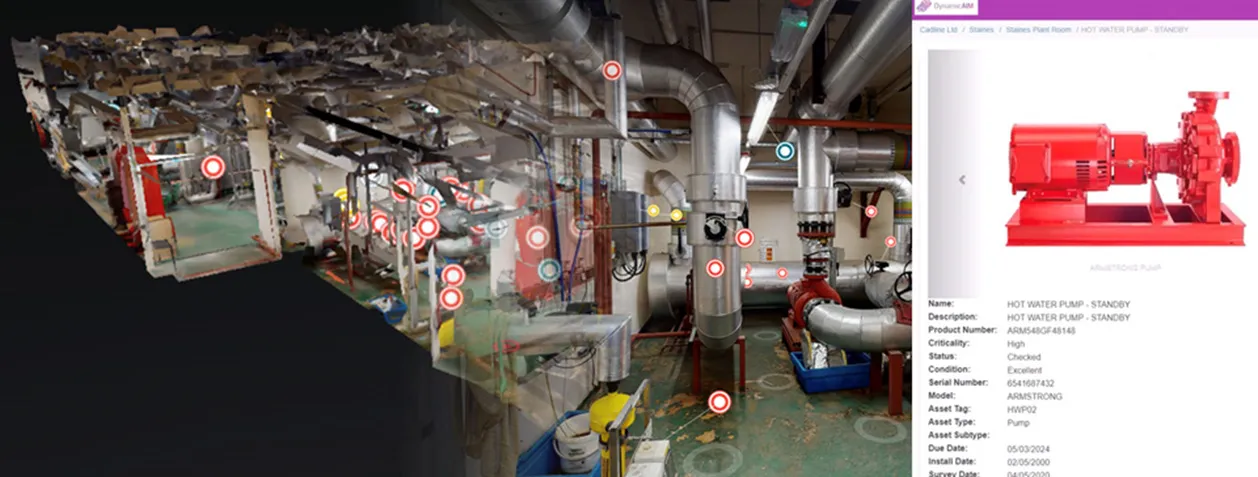
Alternatively, and still in keeping with the full descriptive for BIM, it is even easier, quicker and cheaper to capture buildings and assets using 3D Photo scanning to capture HDR panoramic imagery and in-depth asset data using a Matterport camera or Leica BLK360. The data can be rapidly processed on the Matterport cloud platform to merge captured spatial data and visual imagery to render dimensionally an accurate 3D Digital twin of your physical space.
Once processed we can add asset tags and link asset data sheets in a light-weight 3D Digital Wrapper. This can be used to connect to your existing CAFM/IWMS/PAMS/CMMS asset management solutions or indeed run as a standalone 3D BIM solution.
We specialise in rapid 3D Photo scanning of buildings, core, boiler rooms, IT Hubs, corridors, interiors, corridors, ceilings, floors, balconies, rooms, partitions, furniture and assets to pick up digital data information using 1000’s of of high-resolution reiterative photo images. This creates a 3D virtual walkthrough model within a secure hosted environment that can be accessed 24×7 by a link on your computer or mobile device. We capture HDR panoramic imagery and in depth data using a Matterport camera or Lieca BLK360* Then the data set is processed on the Matterport cloud platform to merge captured spatial data and visual imagery to render a dimensionally accurate 3D digital twin of your physical space.
Engineers can Tag any important assets within the 3D virtual model from their back office and link within the 3D Digital Wrapper App or your own Integrated Workplace Management Solutions. This is extremely useful for Boiler Rooms, IT Hubs or indeed the external cladding on buildings as we can assign digital asset information, O&M Manuals, training manuals or survey reports without visiting the building. We use the same asset tagging process with the drone survey digital information relating to the building external, balconies or roof areas.
Drone Scanning
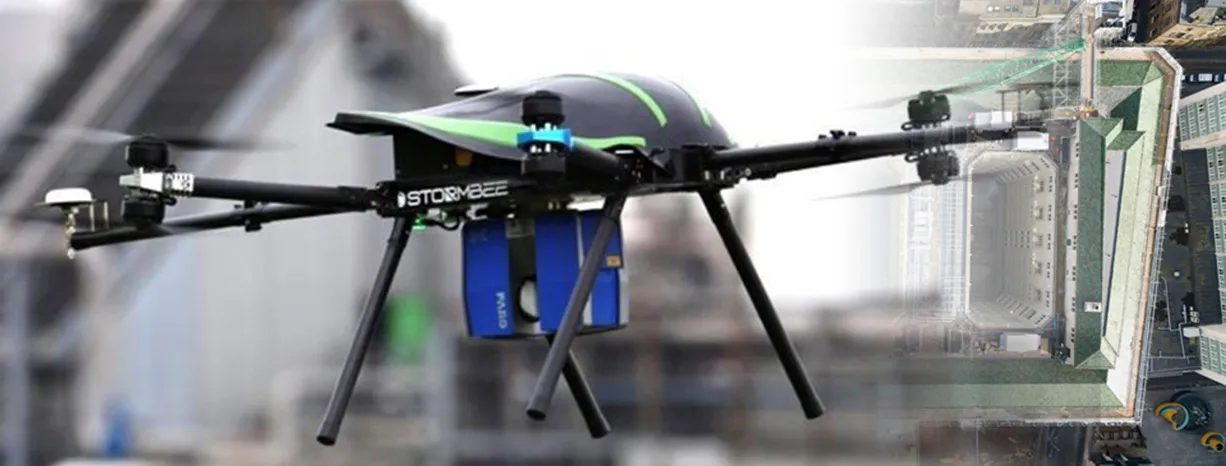
Drone scanning is a technological breakthrough that’s allowing businesses and individuals to exploit the power of computer vision in new ways. The applications of drone scanning are wide-ranging so it’s already being exploited in a number of ways. Farmers, architects and field service agents are all using drones to improve the way they work. But there’s still huge potential for manufacturers, logistic providers and tech companies to start using drone scanning to save costs and reduce unproductive work practices in their organisations. We often link a top end LEICA or FARO Laser scanner to a drone to create highly accurate 3D Models of high resolution. Within hours a CAA approved Digital Scanning Engineer can scan an entire site or building producing 1000’s of high resolution, digital photographs. This Digital data information can be made available online 24 x 7 within a 3D Digital Wrapper App and linked to your own technology solutions.

