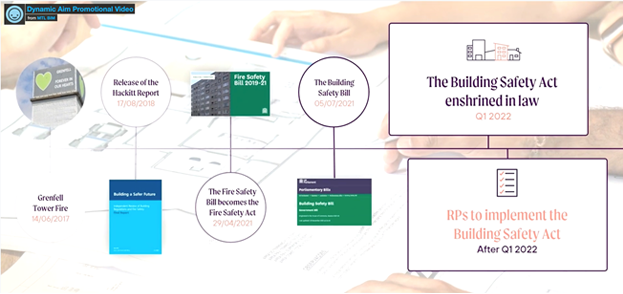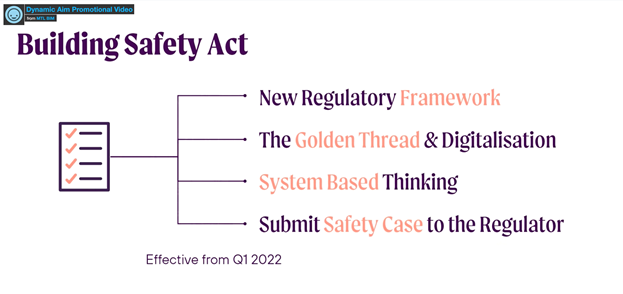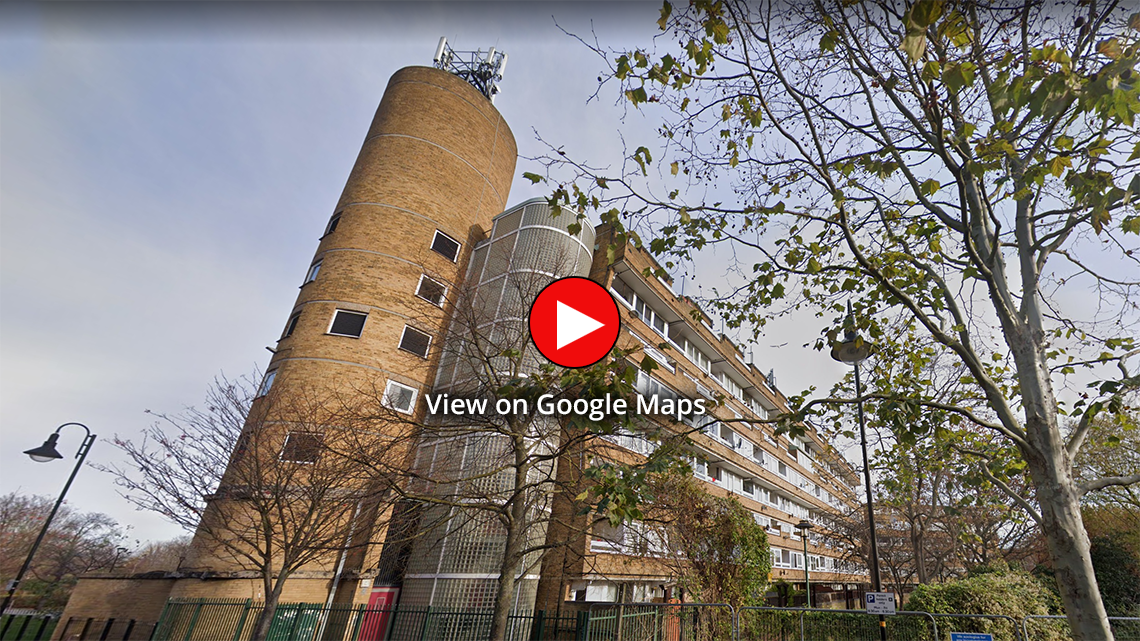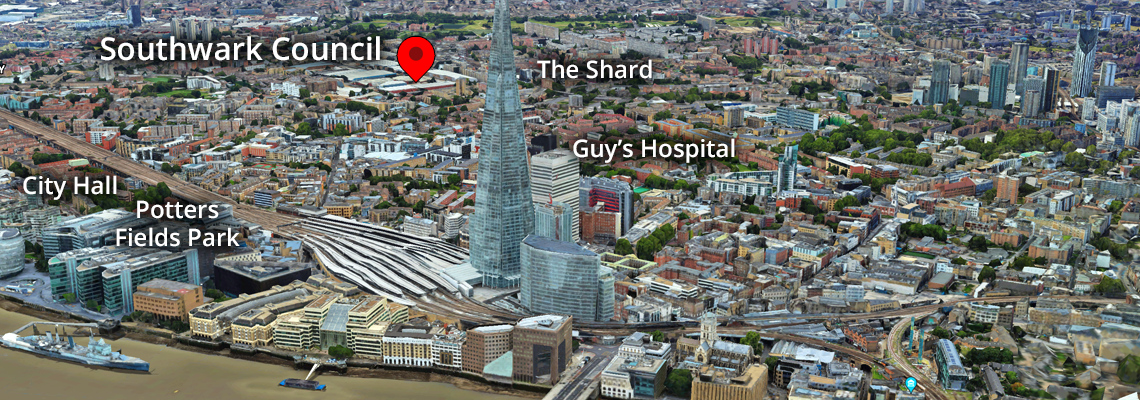London Borough of Southwark Council
The impact of regulatory changes on housing providers following the tragic events of the 14th of June, Grenfell Tower fire and the subsequent release of the Hackitt Report has led to the Building Safety Act being enshrined in law for 2022. Housing providers are now implementing 3D BIM Surveys centralised within Digital wrappers or (EAM) Enterprise Asset Management solutions.


London Borough of Southwark Council is one of 32 Boroughs and has a population of 317,256 people, 132,970 households covering an area of 2,886 hectares. The annual budget is £294.7m.
Southwalk Council have commissioned Cadline to 3D BIM Scan Ansdoversford Court.
The premises is a purpose built eight storey block, comprising of 84, two storey maisonettes, built 1977. The building is of concrete construction with concrete floors and stairs, cavity brick
walls, a flat roof and aluminium powder coated double glazed windows. The block is divided into three sections, East, Centre and West and is provided with three enclosed protected Staicases.
Features of the block:
- Storeys: 8 storeys
- Number of dwellings: 84
- Number of lifts: Three
- Number of stairwells: Three
- Exits: 6
- Roof: Flat
- Emergency lighting: Yes
- Lightning Conductor: Yes
- Dry or Wet Riser: Yes, Dry Riser(x3)
- Sprinkler system: No
- Secure Entry: Yes
- Roof Access: Yes

The Cadline team attend site over a 2 week period to 3D BIM Scan the building using 2 different high-tech cameras. In order to produce a Point Cloud, REVIT LOD300 Model and associated 3D BIM Photo scans all consolidated into a federated 3D Model. Working closely with the residents, appointments to 3D Matterport individual flats working through a call centre were organised using a dynamic rota.

